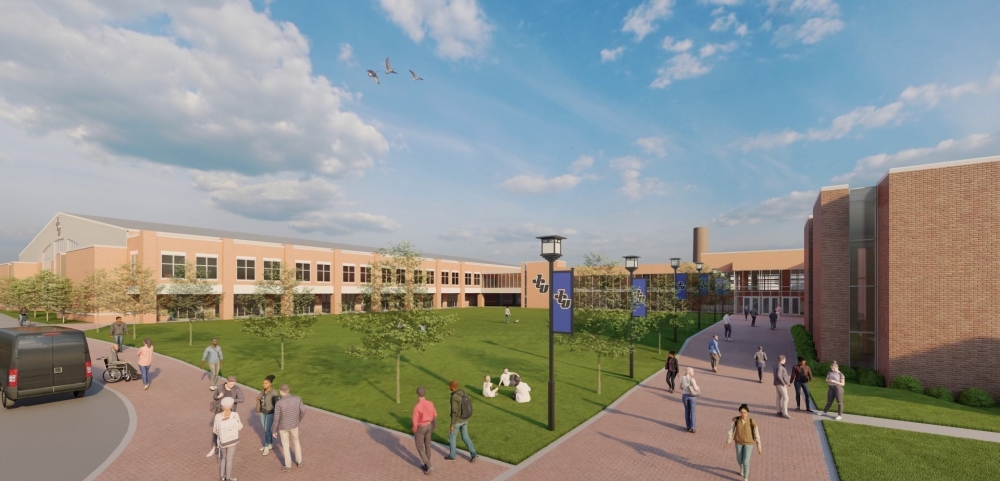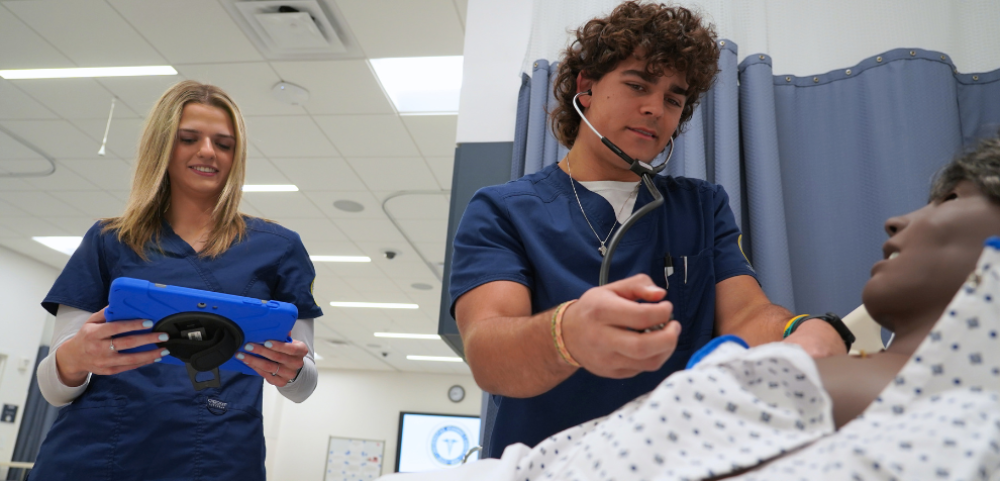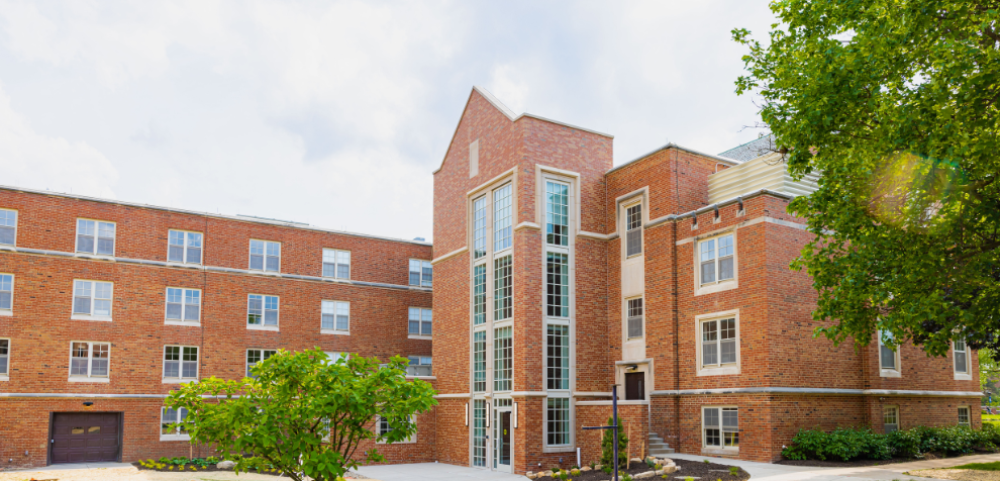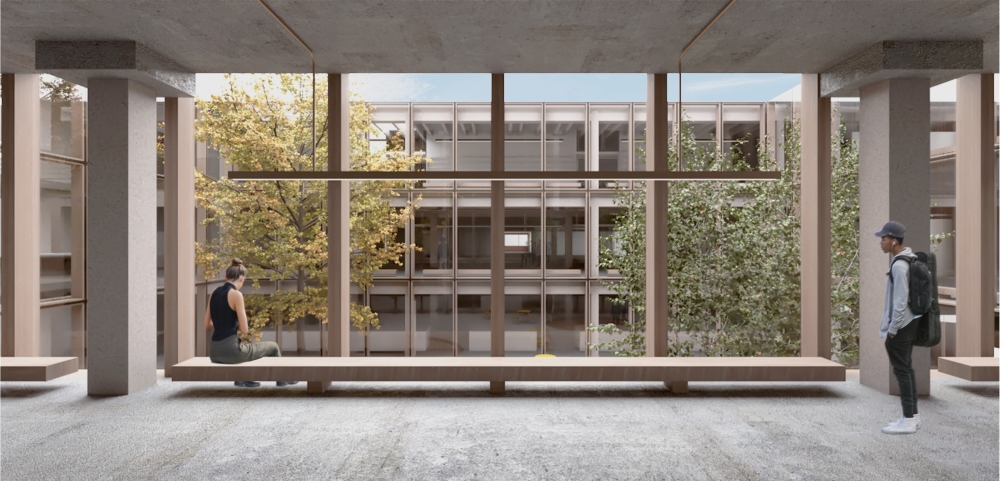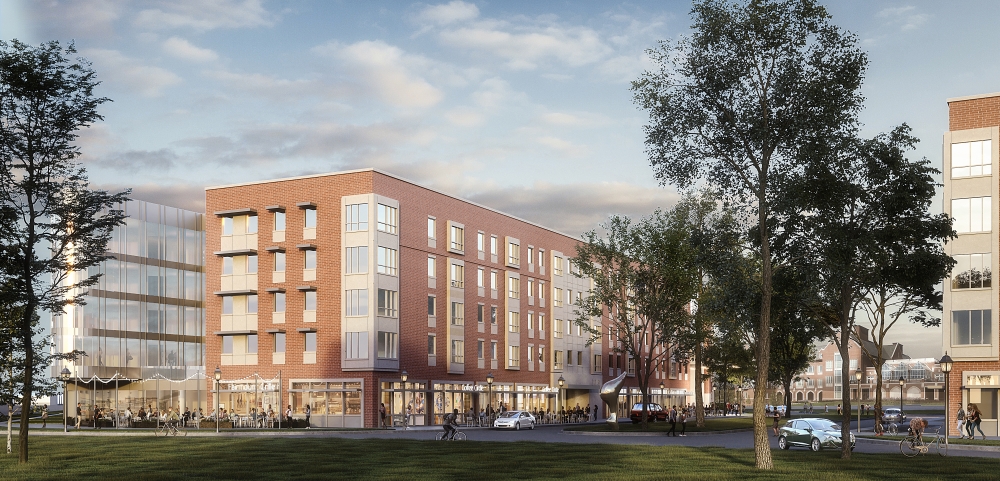At John Carroll University, we believe that success is contingent on a campus that is safe, updated, and accessible. We are committed to a number of renovation projects that will improve the overall campus experience of each student. As they work towards their Inspired Future, we will build the road alongside them.
Map of Capital Project Constructions

Onward and Upward
The John Carroll University campus is preparing for its first major transformation since the addition of The Dolan Center for Science and Technology in 2003. Planning is well underway for a brand-new Athletic, Wellness, and Event Center (AWE), with construction set to start late this fall. The state-of-the-art fieldhouse will include a 200-meter indoor track, spectator seating, multipurpose courts, locker rooms, classrooms, meeting spaces, as well as an outdoor green space. It is scheduled to open in late 2024.
The Athletics, Wellness, and Event Center will enhance the overall experience for students, faculty, and staff. The fieldhouse will be a new hub of activity for JCU's campus community with brand-new space for intramural sports, classrooms, and gatherings. The facility will be a significant draw for enrollment as John Carroll University continues to enhance its reach in Northeast Ohio and across the Midwest.
“We are building ‘Inspired Futures’ in our classrooms, in the community, and now, on our campus with important capital improvement projects that will make for a more dynamic student experience,” said President Al Miciak. “Our new Athletics, Wellness, and Event Center is one of many examples of our commitment to ensuring John Carroll University is providing students with the best programs, facilities, and opportunities.”
Surveying the Site
The new fieldhouse will deliver a world-class indoor multiuse facility for JCU Athletics, as well as a destination for the campus community. The new facility will be built where the South Belvoir Parking Lot currently sits, connecting to the DeCarlo Varsity Center.
Jeremiah Swetel, JCU's Assistant Vice President of Facility & Auxiliary Services, is leading the university's efforts for the new facility. The preplanning process has been ongoing for the better part of a year. During that time, Swetel and his team visited six other fieldhouses across the Midwest to determine what type of structure and amenities would best suit John Carroll's needs.
The addition of the facility will also allow JCU to host large-scale events. John Carroll's graduation ceremony could move to the Athletic, Wellness, and Events Center if inclement weather affects commencement weekend. Among other possibilities are college fairs, youth sports tournaments, and community events. With built-in space for spectators, the facility will be perfect for welcoming visitors and events to campus.
Swetel believes the new facility will reignite engagement with the University Heights community.
"It will help us to host a variety of different events and open it (the fieldhouse) up to the community because we think there will be a need there," he said. "We have plans to include the community with the new addition to campus, very similar to what we do on Memorial Day when we host the city (ceremonies at the city parade's conclusion). We'll be able to do that more often and in the winter months. If there's a celebration, we can have it there.”
A portion of the construction will create a connecting building between the new site and the current DeCarlo Varsity Center. This connected structure is where Swetel envisions housing the facility's academic section. Additionally, there are plans for a new green space to accommodate student- and university-sponsored outdoor events. There are also plans to improve student access to the center by adding paths from Hamlin and Pacelli Residence Halls.
Many large facility projects commonly append additional features throughout the course of construction. Swetel says he looks forward to all the new features the facility will bring, including any that have yet to be solidified.
“We are definitely looking forward to seeing the indoor track and the spectator seating, but there are additional features that are currently being planned for,” Swetel says. “I look forward to seeing how the plan for the space evolves and how it comes together to best serve JCU students and the community.”
Architectural firm Hastings and Chivetta is designing the facility. The firm has built athletic structures at dozens of higher education institutions.
The initial project costs 60 million dollars, which was secured through private bond funding.
Impact on Athletics
Over the last several decades, the Blue Streaks have maintained success in the Ohio Athletic Conference and have gained much ground in the national NCAA Division III scene. The Blue Streaks have done this without a fieldhouse, which many competitors enjoy.
With this new facility, John Carroll hopes to prime the athletic programs for future decades of success. A wide variety of sports stand to benefit from the 200-meter indoor track, new locker room space, meeting space, multipurpose courts, and flexible space that can accommodate many uses.
“This new facility is transformative for John Carroll Athletics and the campus community,” said Senior Director of Athletics Michelle Morgan. “The fieldhouse will provide new space for many of our athletic programs, as well as a beautiful space that will be perfect not just for indoor track & field meets, but other large-scale athletic events. This is a thrilling time to be a Blue Streak.”
For several programs, the new facility will be a gamechanger. John Carroll's Track & Field program will benefit immediately, as the Blue Streaks have never enjoyed a dedicated indoor training or competition space. Head Coach Kyle Basista's teams can host indoor meets for the first time.
Basista says he believes the new facility will help current student-athletes and boost enrollment for future student-athletes.
"This is a great opportunity for John Carroll Cross Country and Track & Field,” Basista said. "We'll have a space for practice not only in the winter but year-round, saving us the time and stress of traveling several times a week. We will be able to host meets and events and welcome back alumni. We've never had the chance to do that before, so this is exciting."
The buzz is also building with current student-athletes over the new facility coming to campus. Women’s soccer and softball player Mackenzie Stease ’23 will graduate next year and may never compete in the AWE, but that does not diminish her enthusiasm for her teammates who will.
“I think the new fieldhouse will be a great asset to all sports teams here at JCU for in-season and out-of-season practices and conditioning programs,” she said. “I’m looking forward to seeing how it will enhance our campus and sports teams.”
Investments in Infrastructure
In addition to the Athletic, Wellness, and Event Center, several recently completed and ongoing capital improvement projects exist. JCU leadership is committed to improvements, remodeling, and new amenities for current and future classes.
The completely renovated Dolan Residence Hall reopened in July. Arrupe and other mission-based scholars will receive priority to live in the renovated building starting in the fall 2022 semester. Dolan Hall was built in 1955, so all electric, plumbing, and heating infrastructure had to be removed and replaced to meet current building code regulations.
The updates provide more social and study spaces, including lounges on each floor. Dolan Hall will have a new community room that may serve as a residential and campus programming space. Community restrooms in the building now include more privacy features. There are also more residence hall rooms with private bathrooms, including gender-inclusive bathroom spaces to increase accessibility, inclusivity, and equity in JCU residence halls. In addition to the other improvements, the Counseling Center and the Wellness Center will be relocating to a renovated space on the ground floor of Dolan Hall.
A complete renovation of Pacelli Residence Hall began in May and is ongoing. The project has the same scope as Dolan Hall, adding common spaces and a new elevator system. Pacelli Residence Hall will accommodate 162 boarding students when complete in the fall of 2023.
“These renovations are designed with both current and future students in mind,” said Lisa Brown-Cornelius, Senior Director of Residence Life. “We wanted to modernize the space while preserving some of the character and beauty of the original building.”
Beyond the residence halls, improvements are coming to the Schott Dining Hall and the Grasselli Library. Additionally, construction will begin on a new nursing lab, accompanying the new Bachelor of Science in Nursing (BSN) program that is awaiting accreditation approval.
Construction on phase one of the Grasselli Library renovations is complete. The addition of the Mastrantoni Family Success Commons provided a new home for Academic Success and Career Service departments on the library's first floor. The new space offers shared space for students to collaborate and private meeting rooms that can be booked for study sessions. A modern, quiet study room was also added to the library's third floor.
Phase two of the library's renovation is tentatively scheduled to begin in the spring of 2023. The project will encompass the remainder of the library to update the space to meet the needs of current and future JCU students.
Some of the new resources highlighted in the planning of phase two include the new home of Student Accessibility Services, the Writing Center, and a newly developed “makers’ space.” Several proposals are still in the visioning stage, including a new library event space, a wellness area, and a center for teaching and learning. Ultimately, the project aims to evolve the use of the library for students and integrate new technology while colocating additional academic resources.
Renovations in the Schott Dining Hall will provide students with a more modern dining experience. Swetel says some of the inspiration for the new footprint comes from the nearby Van Aken District in Shaker Heights, a popular destination for JCU students. The updated layout offers new community spaces for students to gather while they dine.
The dining hall will have eight food service counters, now referred to as dining stations, to choose from at mealtime. One of the new stations features allergen- and vegan-friendly food options. All front- and back-of-the-house kitchen equipment, including top-of-the-line pizza ovens, salad station, and sterilization system, are new.
High Tech Healthcare
In addition to numerous renovations across campus, new construction will begin to accommodate JCU's new Bachelor of Science in Nursing program. The program is currently in the final stages of earning accreditation with the state of Ohio.
A new nursing lab will be at the center of the program and is under construction on the second floor of the Dolan Center for Science and Technology. The project will feature two main learning centers, high- and low-fidelity nursing labs.
The high-fidelity lab will feature two simulation beds for hands-on patient care training. Audio and video recording will track nursing students' movements as they participate in training activities. Faculty and students can access an adjacent viewing room to monitor the exercise. A conference room equipped with an integrated audiovisual system allows students to review their patient care training with peers and faculty in real time.
The low-fidelity nursing lab will consist of 10 beds for patient training practicum. BSN students will gain experience with patient simulator mannequins in the low-fi lab. Courses and other training in this lab will allow healthcare providers of the future to hone their skill sets.
Past, Present, and Future
The overarching theme for all ongoing and upcoming projects is to seamlessly integrate JCU's collegiate gothic architecture with modern amenities for students to access campus resources easily. Campus leaders have approached the capital projects thoughtfully and with an eye toward current and future JCU classes. As higher education evolves, university leadership is working to remain at the forefront of innovation while preserving John Carroll University's past.

Athletic Wellness & Event Center,
Opening Winter 2025
This facility will be a multi-use space for JCU Athletics, and a destination for the campus community.
The new facility will be built where the South Belvoir Parking Lot currently sits, connecting to the DeCarlo Varsity Center. The addition of the facility will also allow JCU to host large-scale events. John Carroll's graduation ceremony could move to the Athletic, Wellness, and Events Center if inclement weather affects commencement weekend. Among other possibilities are college fairs, youth sports tournaments, and community events. With built-in space for spectators, the facility will be perfect for welcoming visitors and events to campus.

Nursing Simulation Labs,
Opened Fall 2023
Nursing labs in the Dolan Science Center will be at the center of the BSN program curriculum.
The project features two main learning centers, high- and low-fidelity nursing labs.
The high-fidelity lab features two simulation beds for hands-on patient care training. Audio and video recording will track nursing students' movements as they participate in training activities. Faculty and students can access an adjacent viewing room to monitor the exercise. A conference room equipped with an integrated audiovisual system allows students to review their patient care training with peers and faculty in real time.
The low-fidelity nursing lab consists of 10 beds for patient training practicum. BSN students will gain experience with patient simulator mannequins in the low-fi lab. Courses and other training in this lab will allow healthcare providers of the future to hone their skill sets.

Grasselli Library,
Opening Winter 2025
Phase two of the library's renovation is tentatively scheduled to begin in the spring of 2023.
The project will encompass the remainder of the library to update the space to meet the needs of current and future JCU students.
Some of the new resources highlighted in the planning of phase two include the new home of Student Accessibility Services, the Writing Center, and a newly developed “makers’ space.” Several proposals are still in the visioning stage, including a new library event space, a wellness area, and a center for teaching and learning. Ultimately, the project aims to evolve the use of the library for students and integrate new technology while co-locating additional academic resources.

Pacelli Residence Hall Renovations,
Opened Fall 2023
A complete renovation of Pacelli Residence Hall began in May and was finished in August.
The project has the same scope as Dolan Hall, adding common spaces and a new elevator system. Pacelli Residence Hall now accommodates 162 boarding students.
The updates provided more social and study spaces, including lounges on each floor. Pacelli Hall also has a new community room that serves as a residential and campus programming space. Community restrooms in the building now include more privacy features. There are also more residence hall rooms with private bathrooms, including gender-inclusive bathroom spaces to increase accessibility, inclusivity, and equity in JCU residence halls.

D.J. Lombardo Student Center,
Opened Fall 2023
The reimagined hub of student activities as a modern, comfortable, and functional space.
